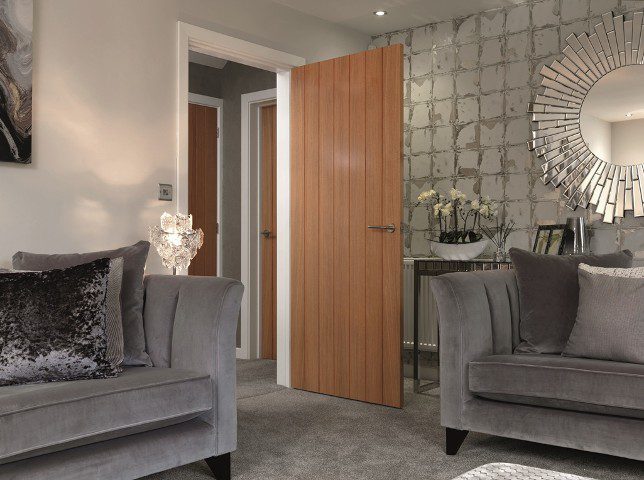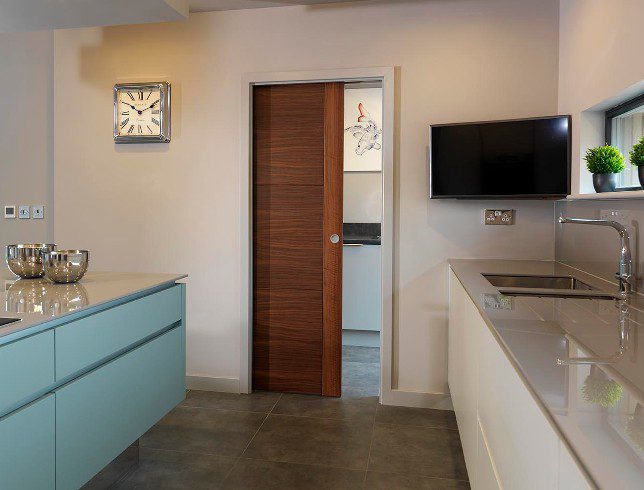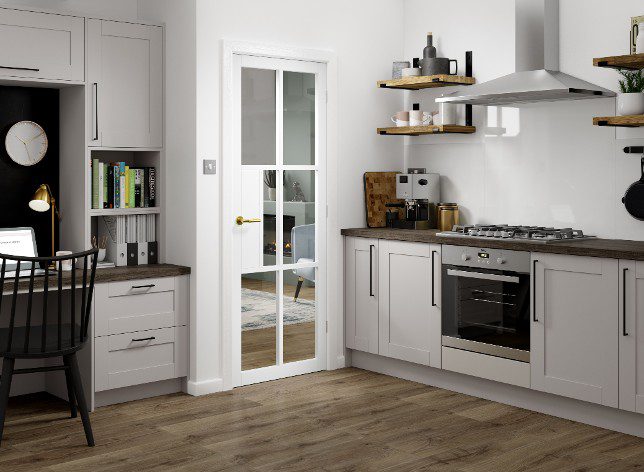Where to Position Your Internal Doors to Improve Room Flow
If you’re self-building or designing a new home, one thing you’ll need to consider is where you want to position your interior doors for the best room flow. It might not be the first thing you think about when planning the layout of a room, but it’s something that can make a real difference, and something you’ll notice if it’s done incorrectly.
Below are some key things to consider when you’re planning where to position your internal doors.
Door Openings
When choosing where to position your interior doors, you’ll need to decide which way the door will open. You should think about where you will be placing your furniture, so you will be able to open doors easily and without them touching or banging into anything else. In a bedroom, for example, you’ll want about 36 inches between the bed and the door, as this will give you plenty of space to get in and out. In a living room, think about where you’ll want to place your sofa and any other furniture like bookshelves and coffee tables. It can be helpful to sketch out where you plan to put furniture in a room and then decide where the doors will fit around it.
You should also think about the size of a room. If you are working with a smaller room, for example, a small bathroom or downstairs toilet, it will be better for the door to open outwards rather than inwards. This will make the room itself feel bigger when the door is open and allow more room for entering and exiting.

Saving Space
Another thing to consider when you’re choosing where to place your interior doors is the type of door you will be using. Pocket door systems are a fantastic way of saving space whilst also looking stylish. Pocket doors slide conveniently into the wall cavity, so you don’t need to consider which way the door will open. This will give you more freedom to move furniture around without worrying that the door will hit anything when it opens and will mean you can always maintain a good flow between rooms.
Many of JB Kind’s internal doors are suitable to be fitted as sliding pocket doors, both as single and double doors and in a range of finishes to suit every interior.

Sightlines
Where you place your internal doors can really help to link rooms together, improve the lighting, and make the spaces feel bigger. Think about what rooms will be connecting – it might be that you can improve the flow between a living room and a dining room with a centralised connecting door. You should also think about where your windows will go and how the light will travel between rooms.
You could also consider how you can use furniture and colour to further improve the symmetry and flow between rooms. Being able to see clear lines from one room to the next will help to keep things natural and flowing.
Or you might want a more meandering flow between rooms, rather than direct lines. For those that want to improve feng shui, best practice is to avoid doors having a direct alignment. According to feng shui, direct alignment of doors leads to the good energy rushing through the home, instead of circulating and nourishing.

Avoid ‘Arguing Doors’
Another practice from feng shui is to avoid ‘arguing doors’, which is when three or more doors are close together and touch when they’re open. It’s said that this can create unwelcome negative energy.
Even if you’re not a follower of feng shui, having doors too close together can make a room or hallway feel cluttered and obstructed. For better flow between rooms, try to space your doors out so they don’t touch when they’re open.
JB Kind is a specialist in internal doors. We provide a professional and trustworthy service, providing standard, bespoke, or made-to-measure interior doors. Contact us for more information about how we can help you find your perfect internal doors.

