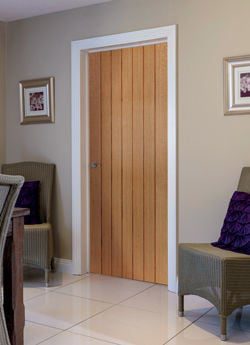Key Facts About Fire Doors
The primary reason for fire doors being installed in buildings is of course to save lives and property in the event of a fire. In 2018 there were 334 deaths (including 71 at Grenfell) in the UK resulting from fire. It is essential a fire door performs by slowing the progress of a fire, so care must be taken both when purchasing, and installing fire doors.
Fire doors can vary greatly in design from functional door blanks to attractive solid and glazed designs. The most common type of fire door is an FD30, a fire door that will last a minimum of 30 minutes in a fire. FD60 (60 minutes) fire doors are most commonly used in commercial settings.
How to fit a fire doorWhen are fire doors required?

Basically wherever a fire might start, it is advisable to use a fire door. For example, doors leading from: a kitchen; a lounge with a fireplace & TV; or any room with electrical equipment or flammable items.
Building regulations for domestic properties stipulate when fire doors should be used and the key areas are:
- If a 2 storey house has a door leading from an integral garage into the house it must be a fire door.
- New build or renovated properties with 3 storeys or more, including loft conversions, must have FD30 fire doors to every habitable room off the stairwell.
Local councils issue planning permission and are responsible for policing building regulations through Building Control Officers. The architect who has specified the project is the best first point of call, regarding fire door requirements and regulations. For more information, read our blog Do I need fire doors in my home?
Commercial property regulations are substantially different and it’s rare that a commercial building does not have some fire doors.
Construction of a fire door
FD30 (30 minutes) fire doors are usually 44/45mm thick, as opposed to the standard door thickness of 35/40 mm, FD60 (60 minute) fire doors most commonly used in commercial settings are normally 54mm thick. Specially constructed fire doors can have a rating of 4 hours or more.
Most fire doors have a solid core construction which can include: particleboard, flaxboard, magboard and solid timber. The assembly of a fire door can vary greatly, some have: a timber framing around the core with a laminated veneer; others have a lipping (5-20mm thick) around the core with a veneer on top; and in some cases a plywood, veneer or MDF facing is glued on to the core without framing or lippings. There is no preferred construction method, as long as the desired fire rating is achieved.
How fire doors work?
A fire door must be fitted with approved intumescent strips which play a crucial part in achieving the fire door rating. When subjected to heat, the intumescent strips expand and seal the gap between the door edge and the frame. Intumescent seals can be fitted within the door frame or grooved into the door edge. Advice on the intumescent strips can be obtained from the test evidence report, which we can provide.
The material from which the door frame is constructed (e.g. softwood, hardwood or MDF), as well as its section sizes must comply with the required standards. Furthermore, essential hardware (ironmongery) must also have its’ own individual test evidence to show fitness for purpose.
Fire doors – proof of performance
All fire doors must have the appropriate proof of performance for the ratings they carry. Tested by a UKAS approved body to either BS 476 Part 22 or to the European equivalent BS EN1634-1, to resist fire for a minimum period of 30 minutes.
For more information you can download our factsheet on FD30 fire doors.

